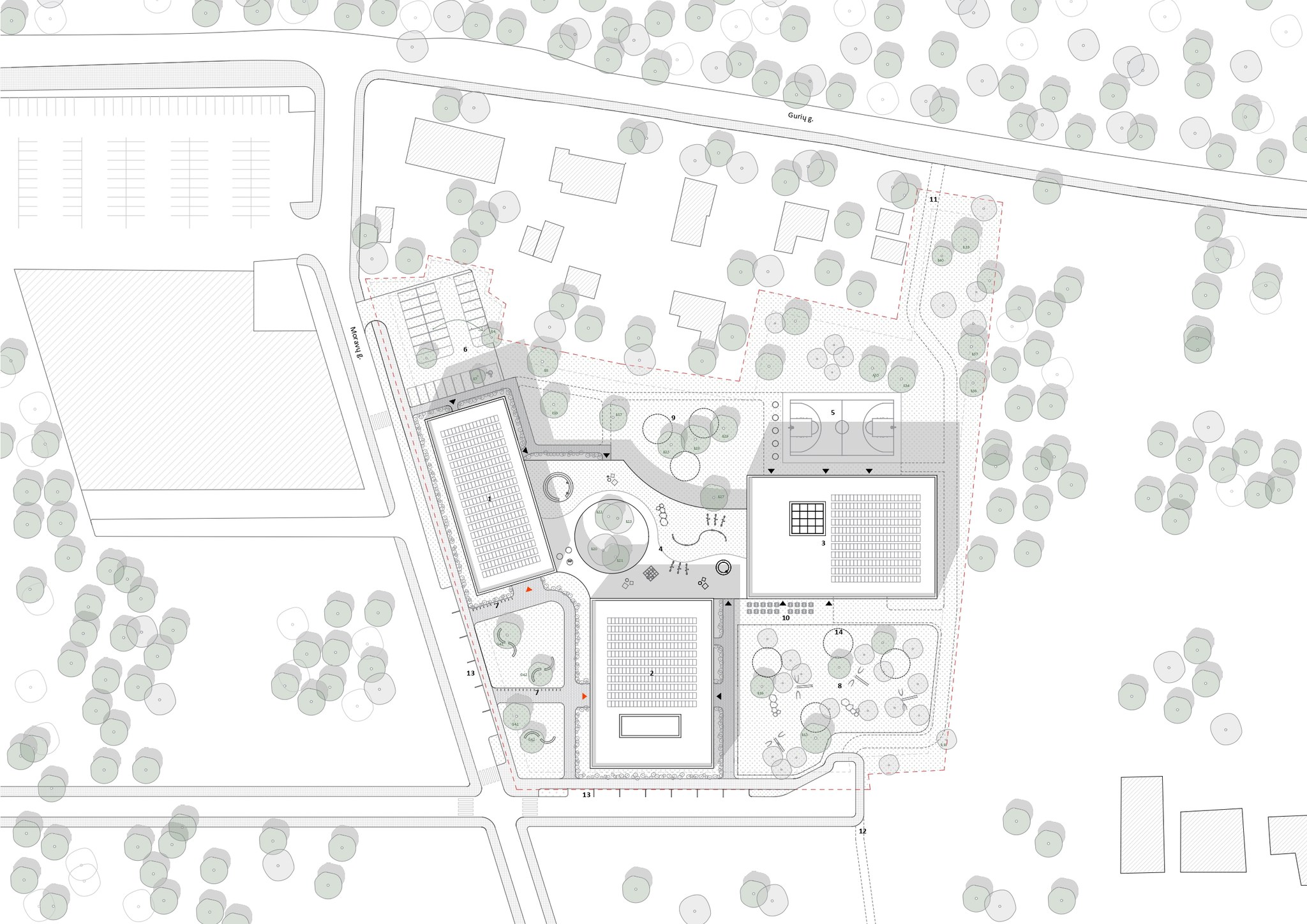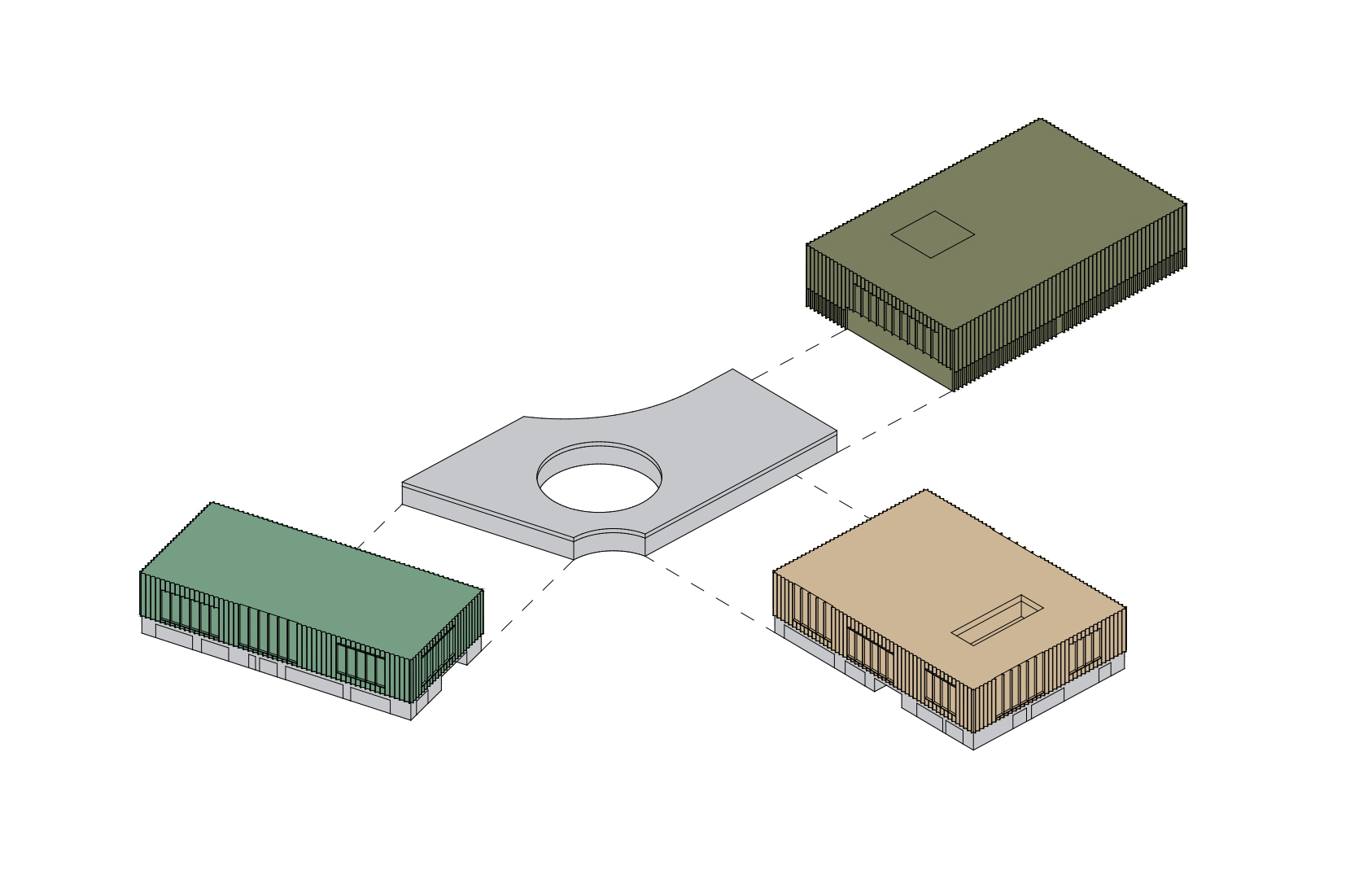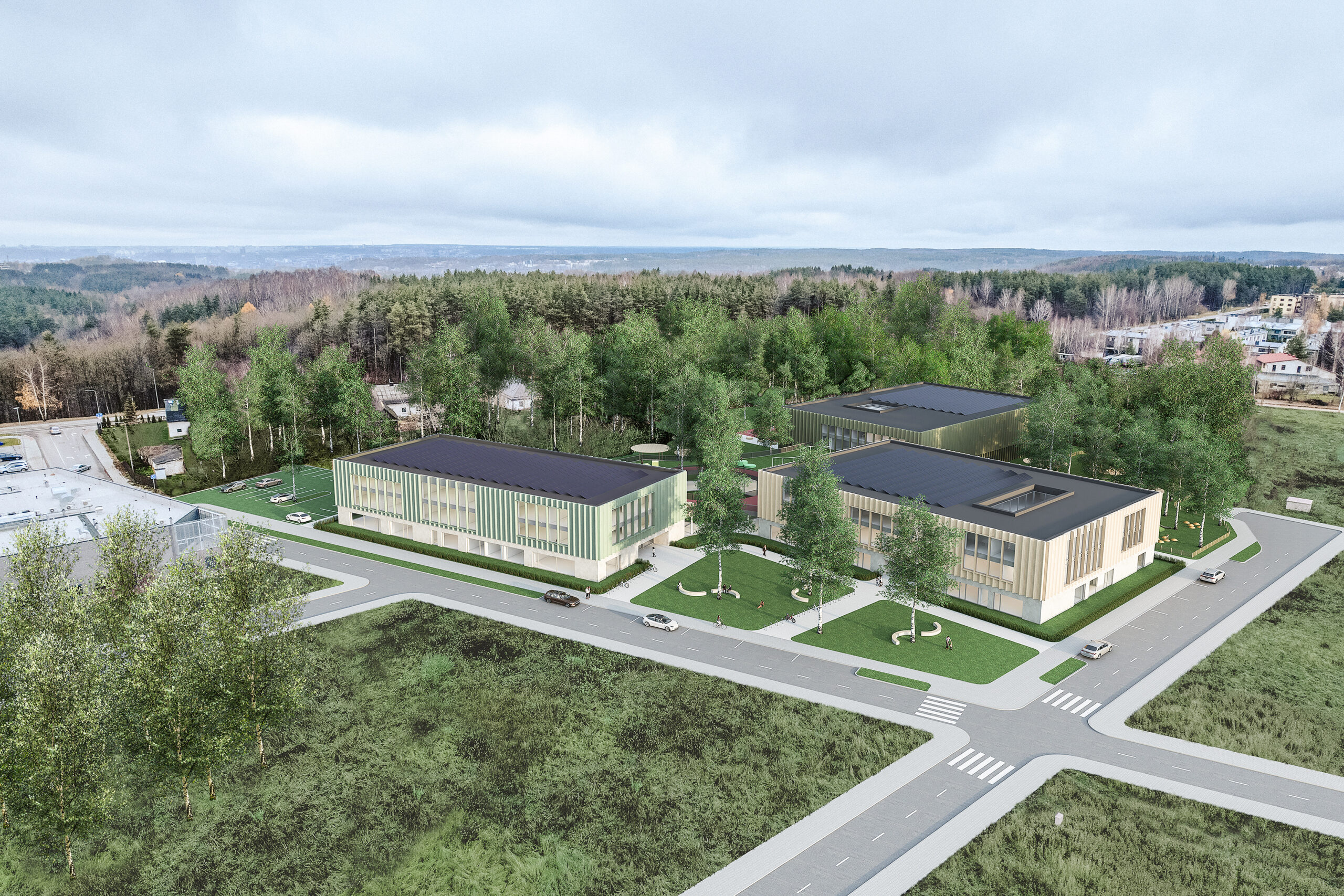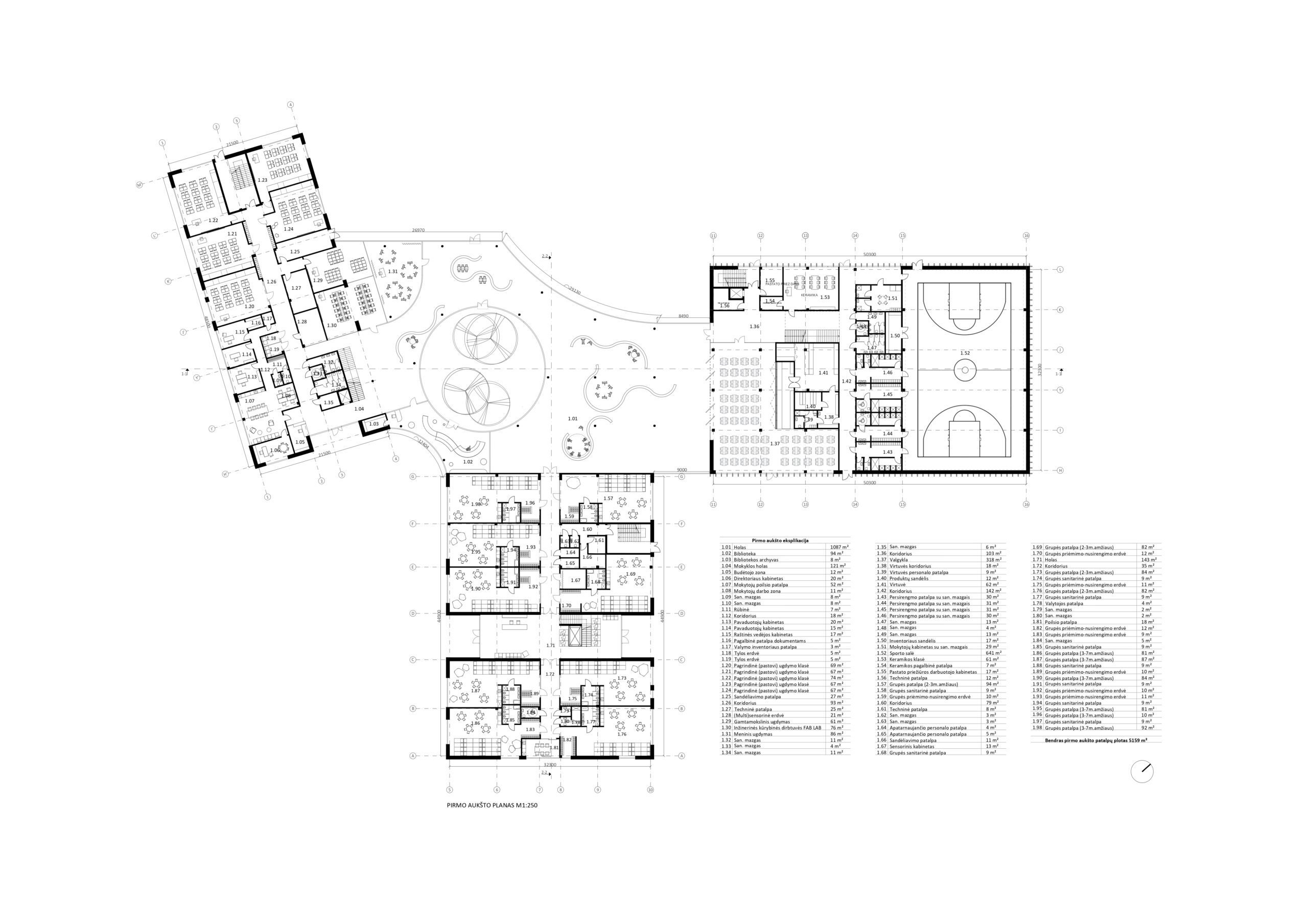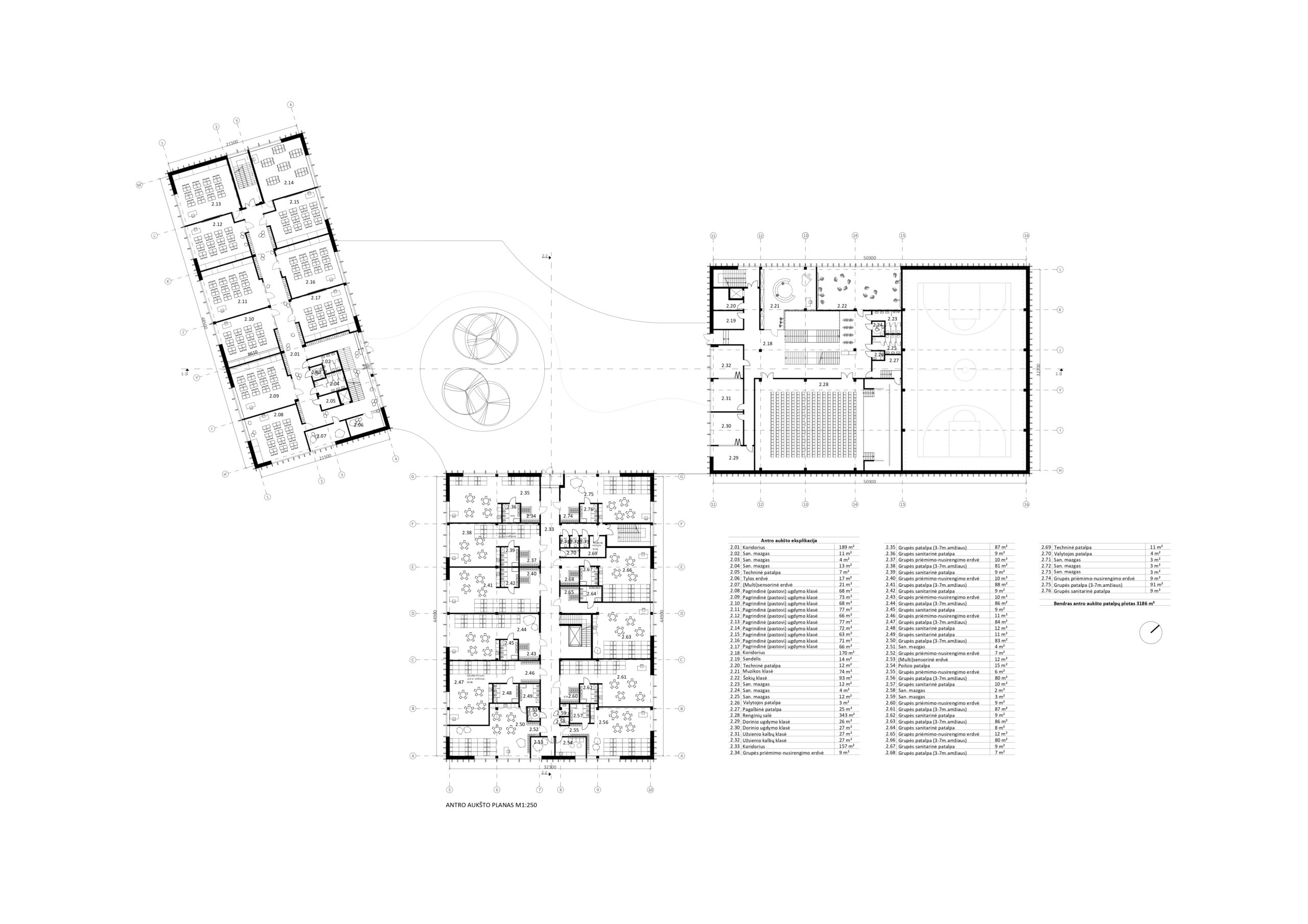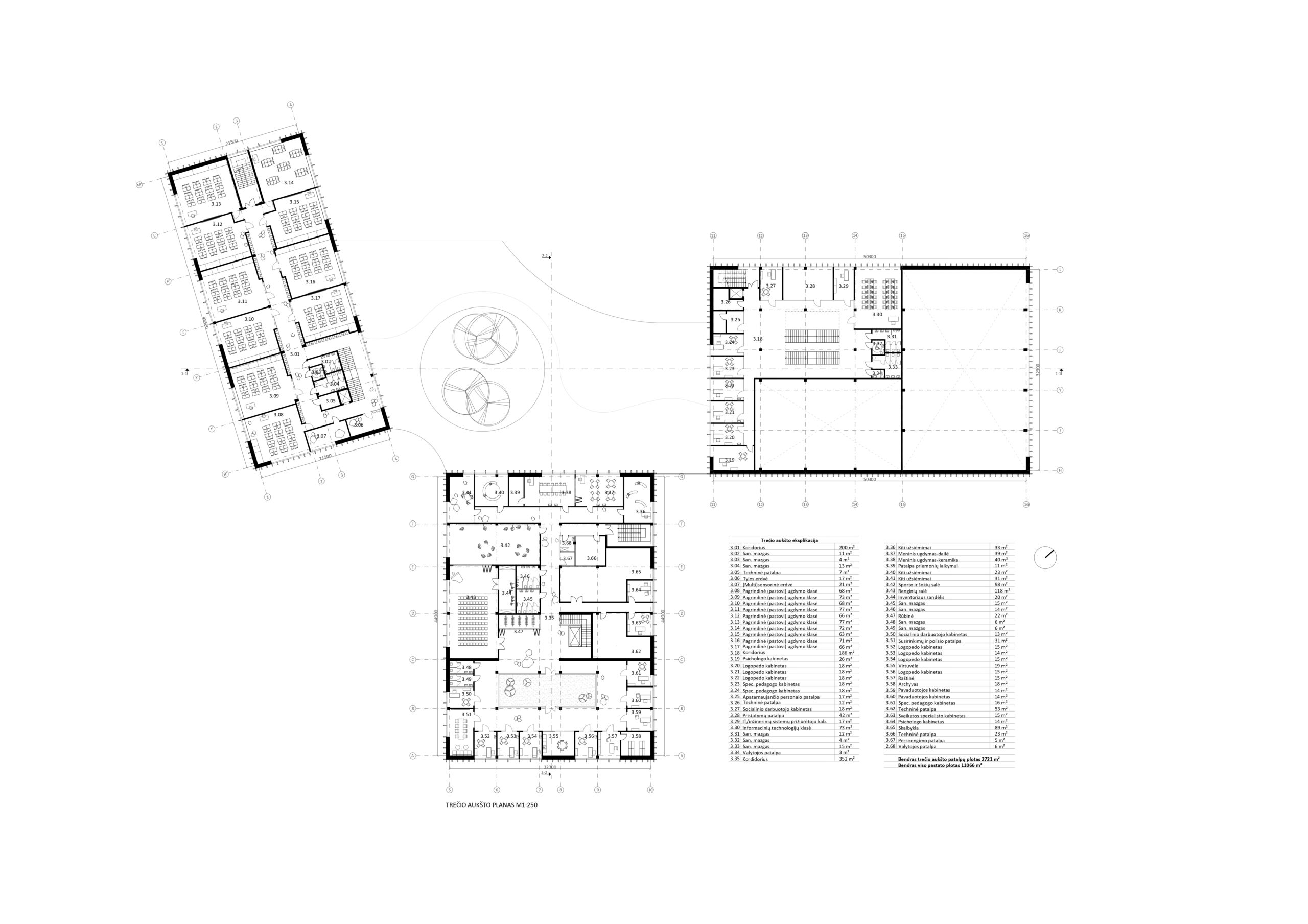KALNĖNAI KINDERGARTEN AND ELEMENTARY SCHOOL
Year: 2024
Area: 11000 m²
Location: Vilnius, Lithuania
Authors: M2IN
Stage: Competition, 5th place
For this kindergarten and elementary school proposal our main project concept was largely influenced by existing natural context of Kalnėnai. Three main building volumes connected with organic shape joint central part are carefully placed between existing birch trees. These volumes are divided into three main functional zones: kindergarten, elementary school, and gym with event spaces. Building scale is heavily based on existing nature elements. Valuable central birch tree group is partially preserved by round shaped courtyard in the middle of building composition. Organic shape central part is partially covered with green roof that is oriented to Ribiškės Nature Reserve and is used as children playground, outdoor classes and extracurricular activities as well as creating stronger connection with existing nature.

